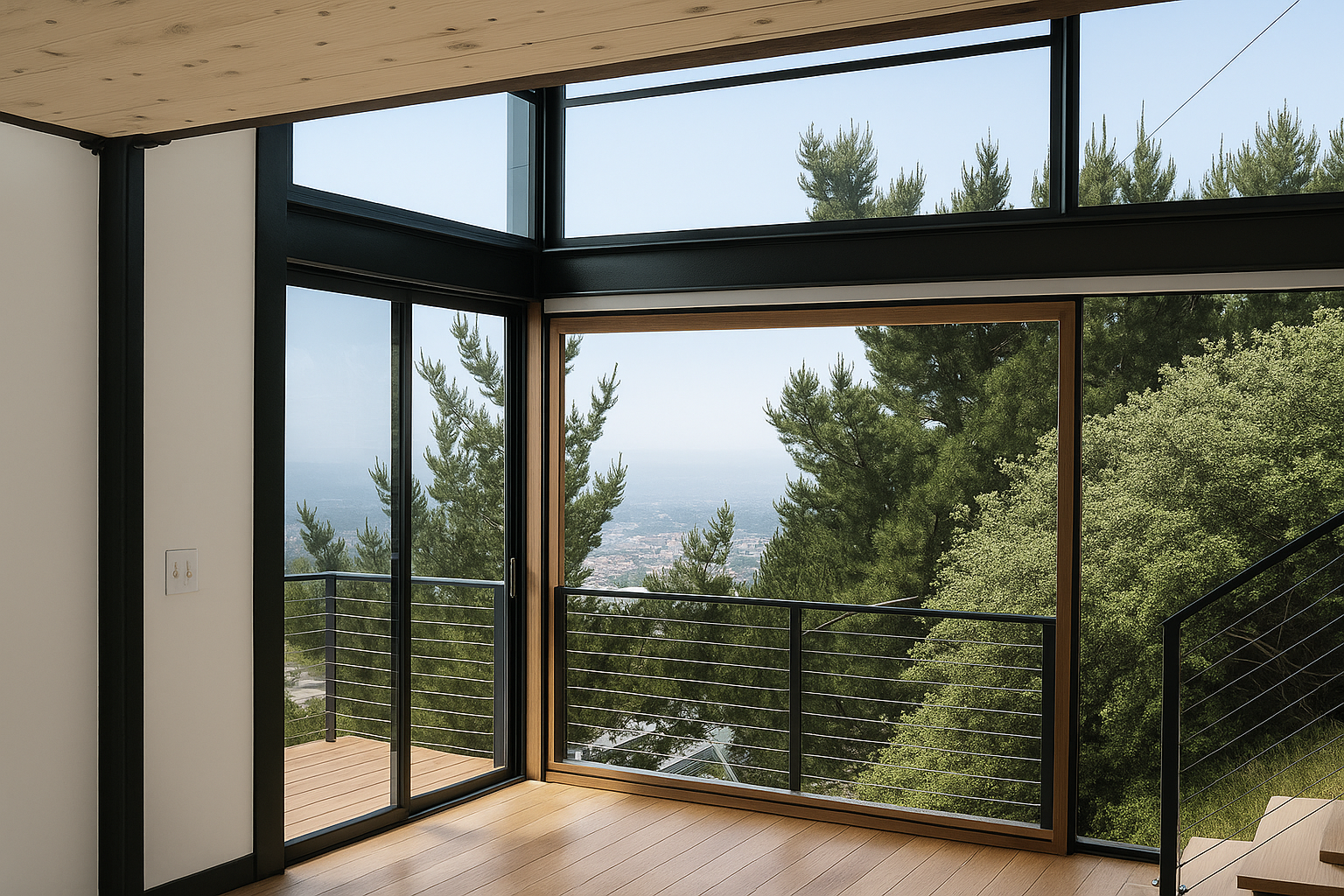Artist Live/Work
San Francisco, CA
[design + build]
Inspired by raw materials and the concept of an open artist loft with no interior walls, this project was built on a steep hillside in San Francisco. The house was conceived as two distinct parts: the “live” area, constructed with conventional wood frame, and the “work” area, built with an exposed steel frame and glass façade. The exposed steel and expansive glazing allow for ample northern light—ideal for the artists' workspace. A large sliding glass door fully opens the combined living and working space to the outdoors, blurring the boundary between interior and exterior.








